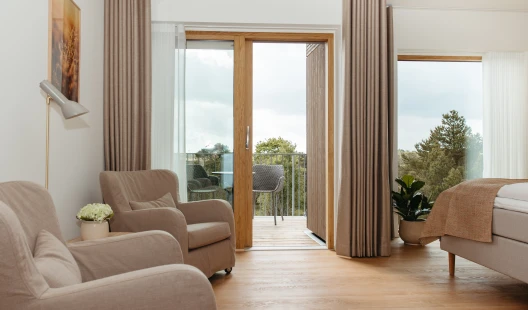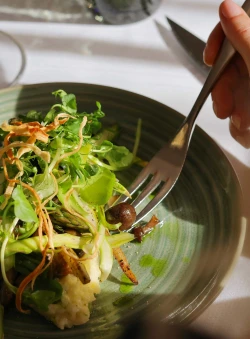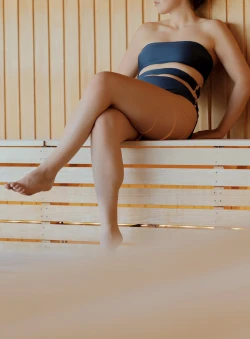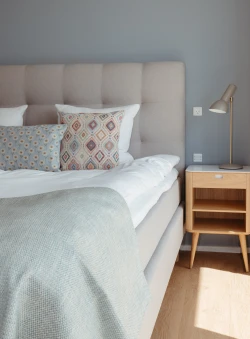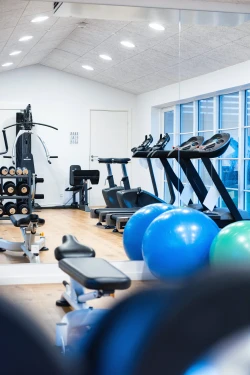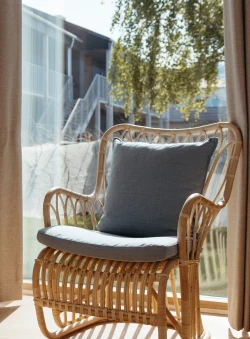Meeting facilities
thoughtfully designed spaces
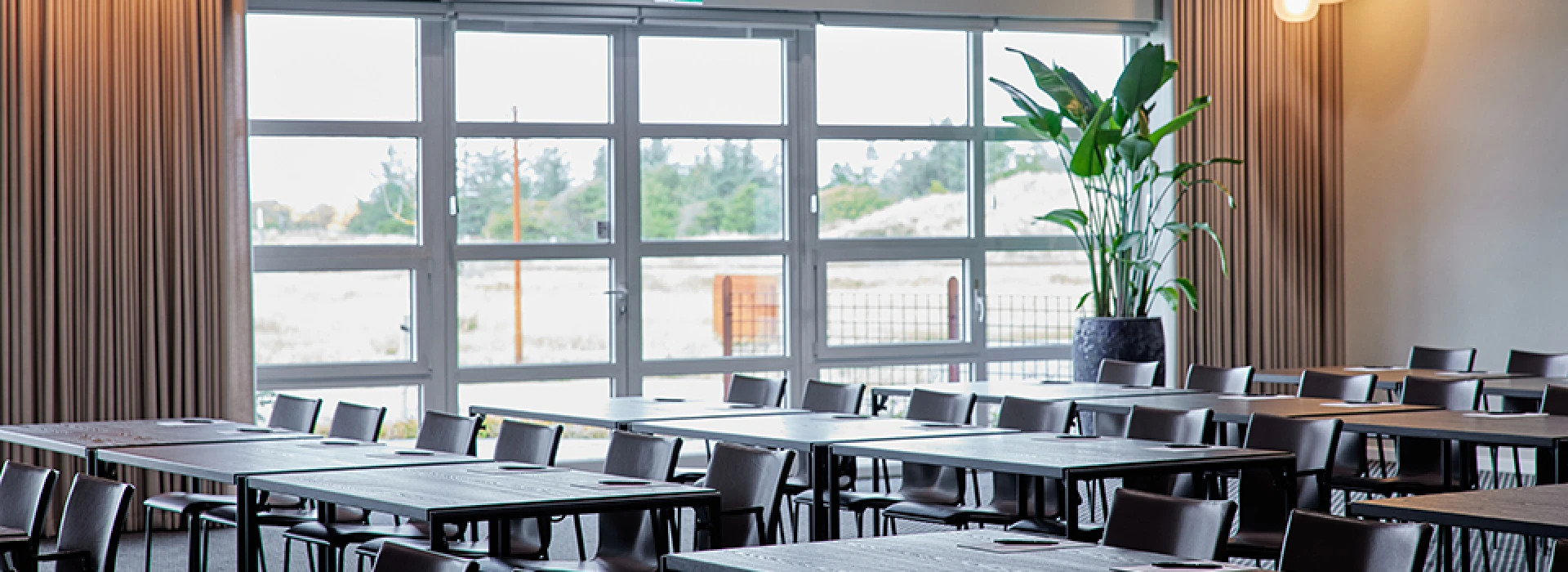
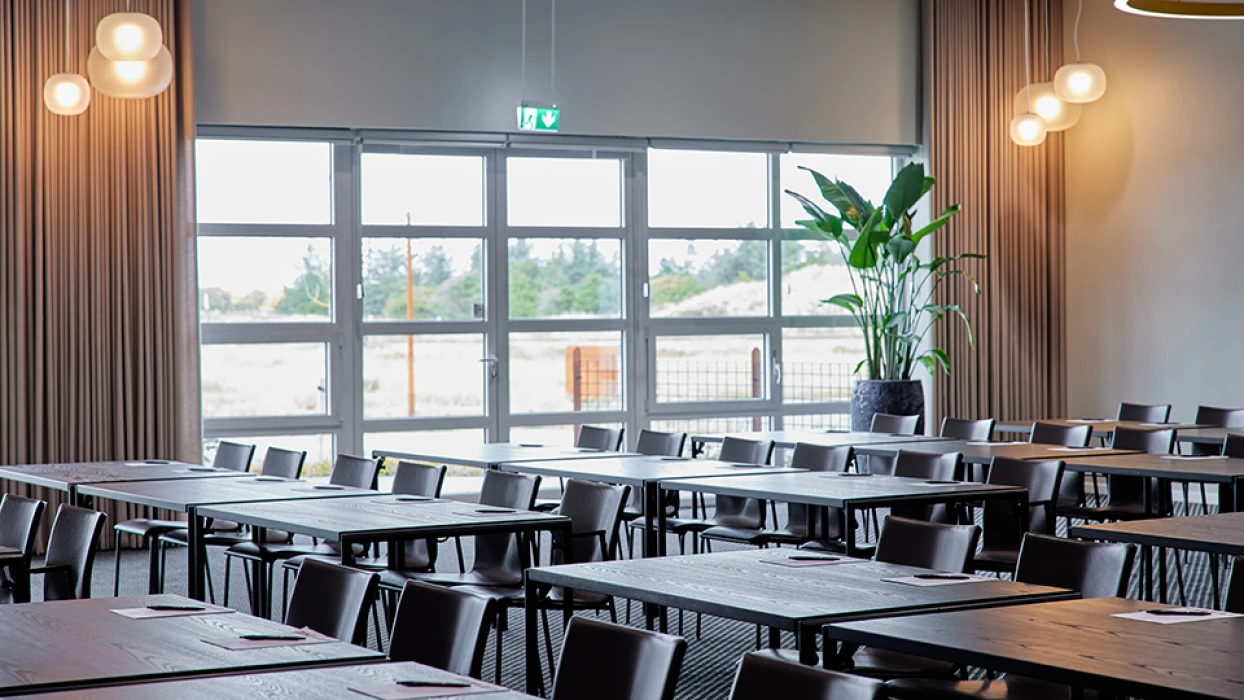
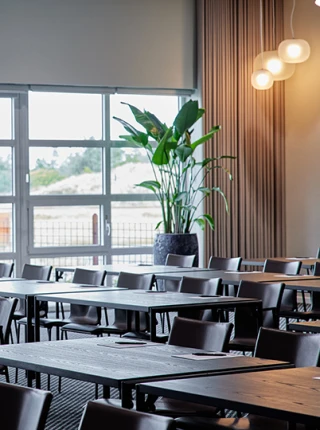
Space Spae
for what matters
With us, the framework is set so you can stay focused - on the professional, the important and the meaningful. Color Hotel Skagen offers high standards when it comes to catering and facilities for conferences, group meetings and team building.
Our meeting rooms are bright, flexible and designed for calm and concentration - whether you are few or many. There's room for immersion and professionalism, but also for small breaks where networking and conversations can grow.
The technology? You don't have to worry about that. Our technical team is ready to help - so you can concentrate on the content.
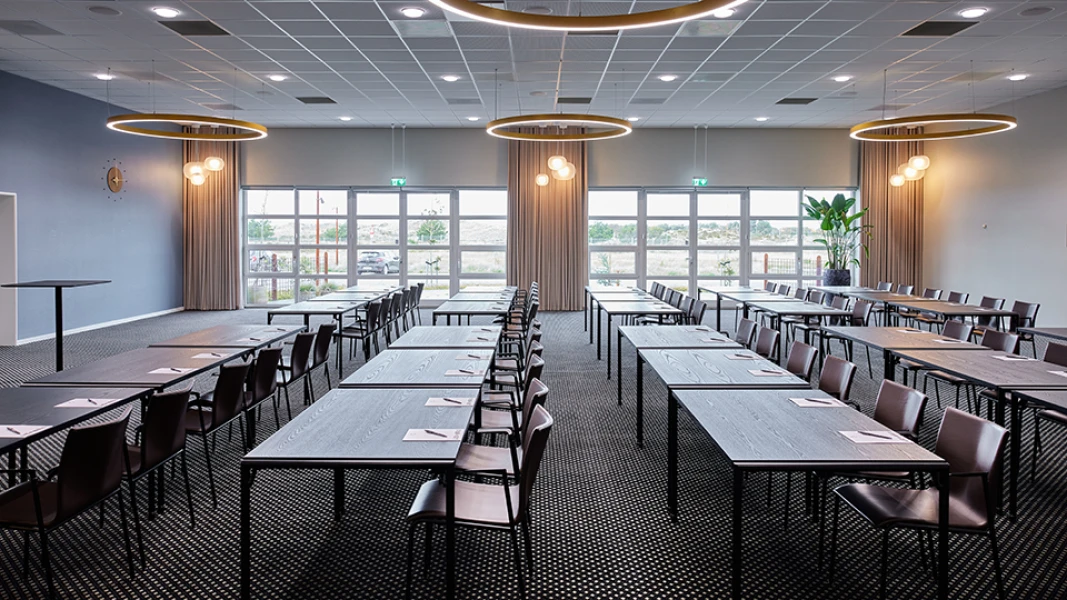
Meeting facilities Meeting facilities
everything you need
Conference room for up to 275 participants
5 meeting rooms
Modern AV equipment
Technical assistance
157 rooms
Restaurant & café
Bar and lounge area
Covered terrace
Outdoor heated pool, hot tub and sauna
Fitness
Club-style games room with billiards, table tennis, darts, and foosball
Green Key certified
Free Wi-Fi
Free parking
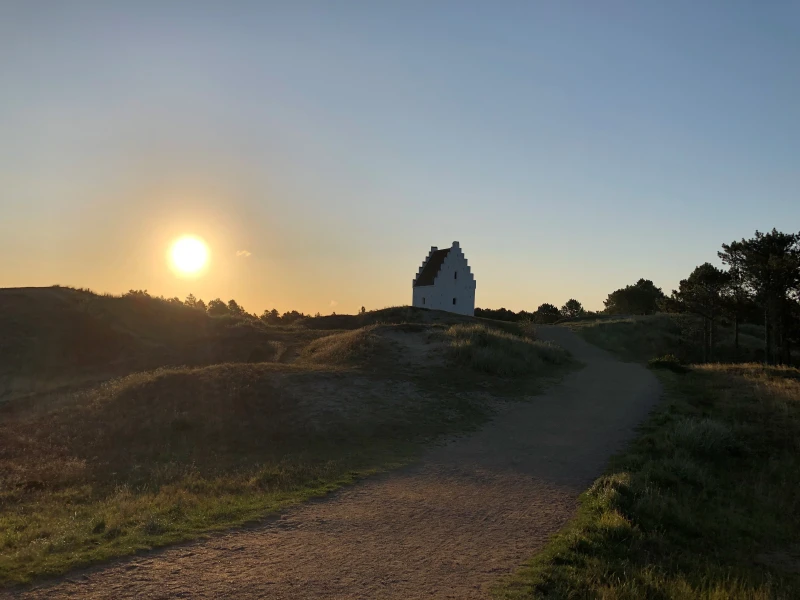
Nature as a Nature as a
part of the meeting
When the dune landscape and horizon are right outside the door, nature becomes a natural extension of the meeting.
Skagen Klitplantage offers space for walks and talks, team building or just fresh air for new thoughts - and we are happy to help you plan.
Whether you want a guided experience, a shared activity or just some peace and quiet, we work with local operators to customise something to suit you.
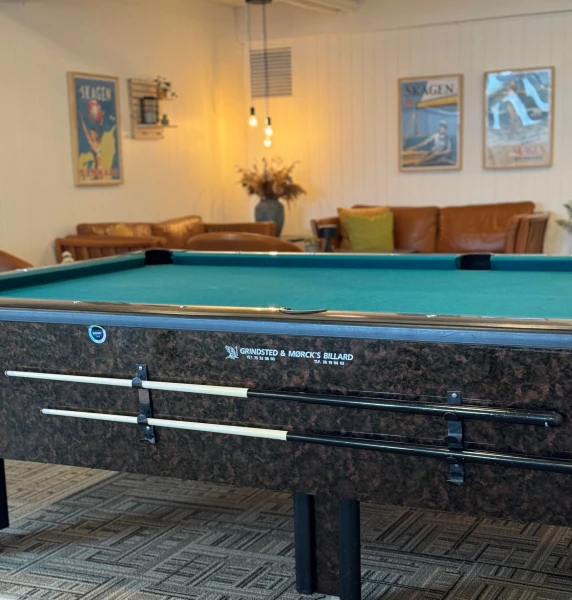
Something you won't find Something you won't find
many places
An informal retreat in the basement.
A basement with billiards, darts and table tennis? Yes, it’s all here. Our rogue's lounge has become a popular gathering place for meeting participants who want to round off the day in an informal and cosy setting.
Here you can relax, have a friendly game of table football or sink into the sofas with a beer and a good chat. There's no programme here - just a place for fellowship and a respite from business.
Room overview R verview
TUXENS 1
M2: 75
Bio: 70
U-table: 40
School desk: 50
TUXENS 2
M2: 55
Bio: 40
U-table: 25
School desk: 24
TUXENS SAL
Long table: 120
KRØYERS 4
M2: 240
Bio: 240
U-table: 55
School desk: 100
KRØYERS 6
M2: 111
Bio: 100
U-table: 40
School desk: 60
KRØYERS SAL
M2: 300
Bio: 276
U-table:
School desk: 130
Long table: 250
TUXENS STUE
M2: 54
Long table: 26
What do you dream of? What u rea f?
Our conference manager, Gitte Bak, is ready to help you create a meaningful experience and guide you through the planning process with confidence.
Contact Gitte Bak on +45 98 44 22 33 for a non-binding chat or tour.
Rea t explre the htel?
Start wherever you like
Take a closer look at the restaurant, courtyard, pool, rooms and much more. From design and atmosphere to flavours and well-being, discover everything that comes together to create a stay with us.
rooms or apartments
Fin the riht ne fr u
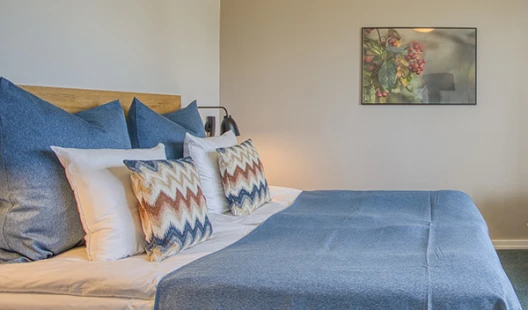
Double room

Deluxe Double Room with Balcony or Terrace
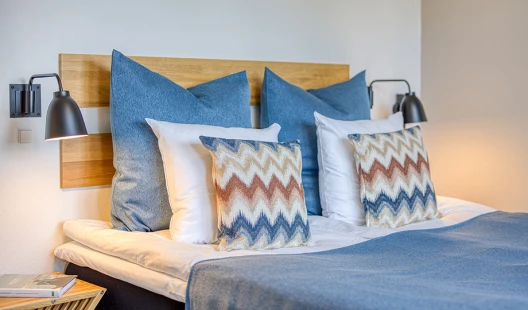
Single room
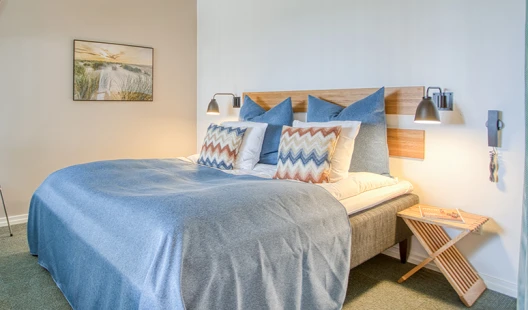
Junior suite
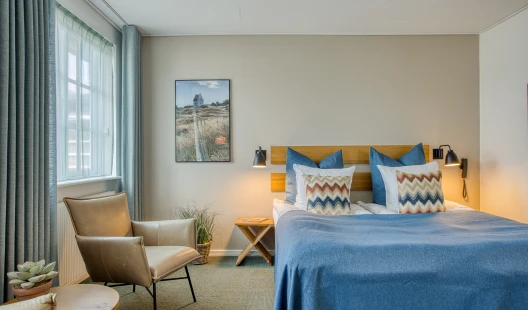
Superior room

Suite with balcony or terrace
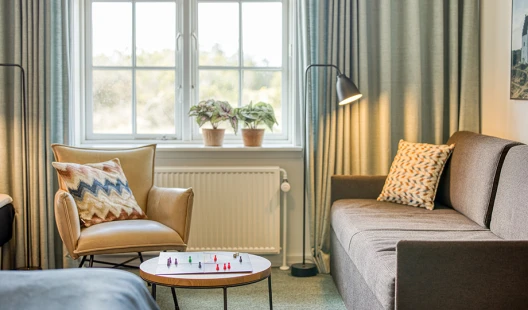
Family room
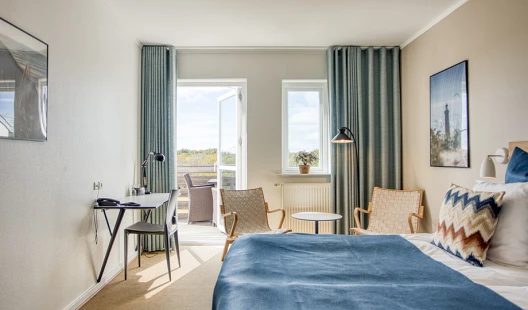
Double room with balcony or terrace
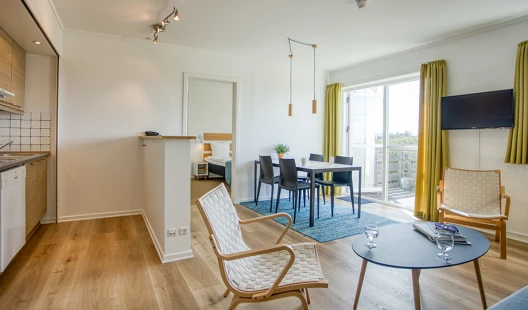
Holiday apartment with balcony or terrace
